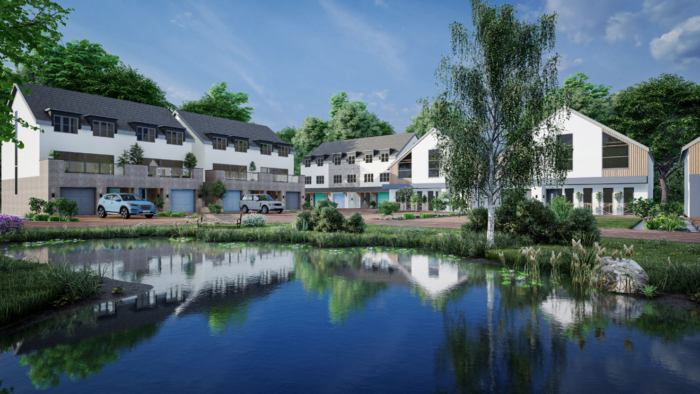Aitchison Raffety successfully secured consent for 14 bespoke houses on land beyond the settlement limits at Asfordby Hill, Melton Mowbray. Providing a mix of detached, semi-detached and terrace houses, plus bungalows.
The scheme focused on creating a sustainability ‘blueprint’ for future development. This included the use of locally sourced lower carbon materials where possible, a high-level fabric first approach, and the integration of a range of renewable technologies. This includes solar panels, air source heat pumps, and heat recovery systems. The aim is to be as close to ‘off grid’ as possible for heating and electrical purposes, creating very low running costs for occupants.
Forming part of an integrated community, each property was designed to offer flexibility to its occupants in respect of the internal layout and the ability to convert garages into additional rooms in the future. The scheme focused around a landscaped amenity space with an integrated pond, whilst front balconies and allotments for each plot augment the community interaction of the development. Supporting ecological areas were also integrated into the perimeter of the development, ensuring an attractive and verdant site which responds to both the adjacent built and natural environments.
A portion of the site previously had consent for 6 dwellings, but support for the larger scheme was secured from the Council Planning Officers who recognised the truly unique character and ambition of the proposal. Discussion on a number of technical elements, including financial contributions were required, but consent was secured via a delegated decision.
The scheme is currently under construction.

For further information about this project or to discuss your requirements with the Planning and Development team, please contact us at planning@argroup.co.uk or call us on 01604 880 163.


